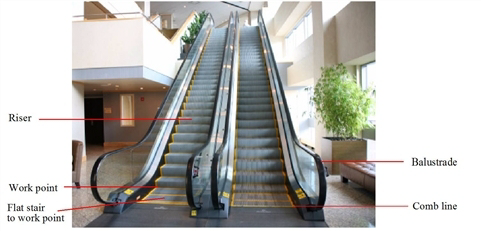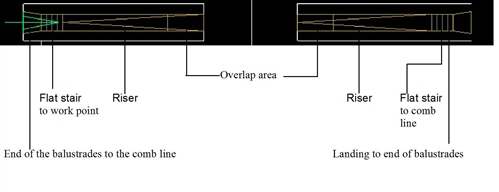Splitting an Escalator across separated CAD
Like Stairs, Escalators can be contained within one level of CAD or split across two levels. In the case of the latter, you must split the object during the drawing process, define the ‘overlap area’ between the two split elements of the escalator and place the second portion of the Escalator in the correct location.
The overlap area defines the location of the underlying Level Exit/Level Entrance pair which manages, behind the scenes, the transfer of Entities from one level to another as part of the Escalator object.
This photograph is labelled to show the constituent parts of an escalator that you will need to draw when placing an Escalator object. The ‘comb line’ is the point at which the flat stair emerges at the start of an Escalator (and disappears at the end) and the ‘work point’ is the point at which the flat stair starts to rise.
This illustration shows a single escalator split across two levels of CAD (the left-hand side is the lower level).


